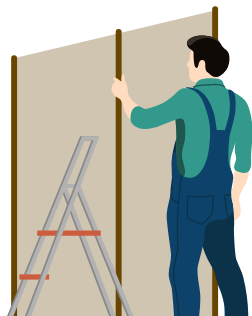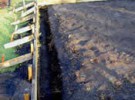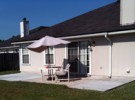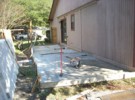Jacksonville Screen Room Foundations
 Your existing Jacksonville screen room foundation, slab or wooden deck
may be adequate for a new room if it
meets building code structural requirements,
and if its layout meets the
design criteria for your custom room. Martin Home Exteriors can check these and make sure that your foundation is up to code.
Your existing Jacksonville screen room foundation, slab or wooden deck
may be adequate for a new room if it
meets building code structural requirements,
and if its layout meets the
design criteria for your custom room. Martin Home Exteriors can check these and make sure that your foundation is up to code.
Many sunrooms require additional support in the form of footers. Here, the forms are set, the footer trenched and waiting for rebar and plastic.
The new slab is poured, waiting for the forms to be removed and cleaned up. At this point many flooring options are available, including tile, indoor/outdoor carpet, pavers and many others. The only limit is your imagination!





